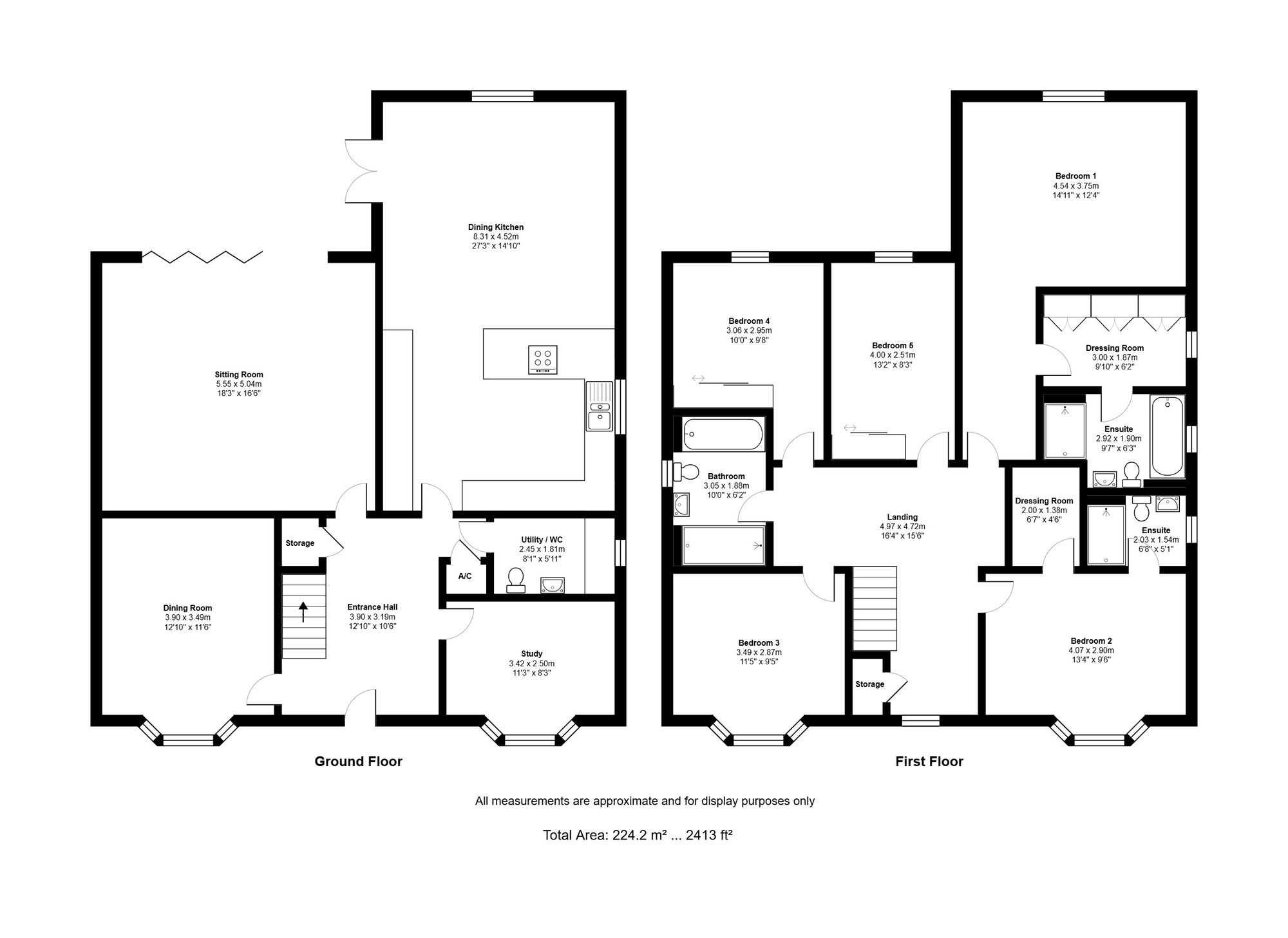- A stunning five bedroomed family home in a much sought after location on the outskirts of Eccleshall
- Located in a prestigious spot in a private road, with an elevated position providing lovely views.
- Enviable, large gardens wrapping around the side and the rear, a combination of west and south facing areas with paved entertaining areas, shaped lawn and well stocked borders.
- Generous accommodation including a sensational open planned dining kitchen and stunning sitting room with full width folding doors.
- Formal dining room & study off the central hallway with a large cloak/ utility room
- Detached double garage & plentiful driveway parking.
- Fabulous open aspect to the front, substantial gardens to the rear and within easy walking distance of the High Street.
- Presented in immaculate condition throughout
About this home
Introducing a large and prestigious five-bedroom detached house, a stunning family home nestled in a prime location on the outskirts of Eccleshall.
Situated at the end of a private road, this substantial property boasts an elevated position that offers open views, making it a truly enviable find.
The home has a very private and sizeable garden, combining west and south-facing areas complete with large, natural stone paved entertaining spaces, manicured lawns, and vibrant , well stocked borders.
Inside, you are greeted by generous accommodation that includes a sensational dining kitchen/family room and a stunning sitting room featuring full-width folding doors that flood the space with natural light, opening out to a magnificent rear garden.
The central hallway also leads to a formal dining room and a study, complemented by a large cloak/utility room for added convenience.
At over 2400 square feet, this immaculately presented residence radiates elegance and modernity, with contemporary design elements.
Boasting an impressive open aspect to the front and substantial gardens at the rear, this home is ideally situated within walking distance of the High Street, offering the perfect balance of tranquillity and convenience.
Furthermore, a detached double garage and ample driveway parking ensure space for even the largest family.
This impressive family home is thoughtfully designed for modern living, with a focus on a social kitchen and dining area that serves as the heart of the house.
Perfectly marrying comfort with style, this property promises a luxurious lifestyle in a charming setting, making it the ideal choice for those seeking a harmonious blend of functional space and sophisticated aesthetics.
