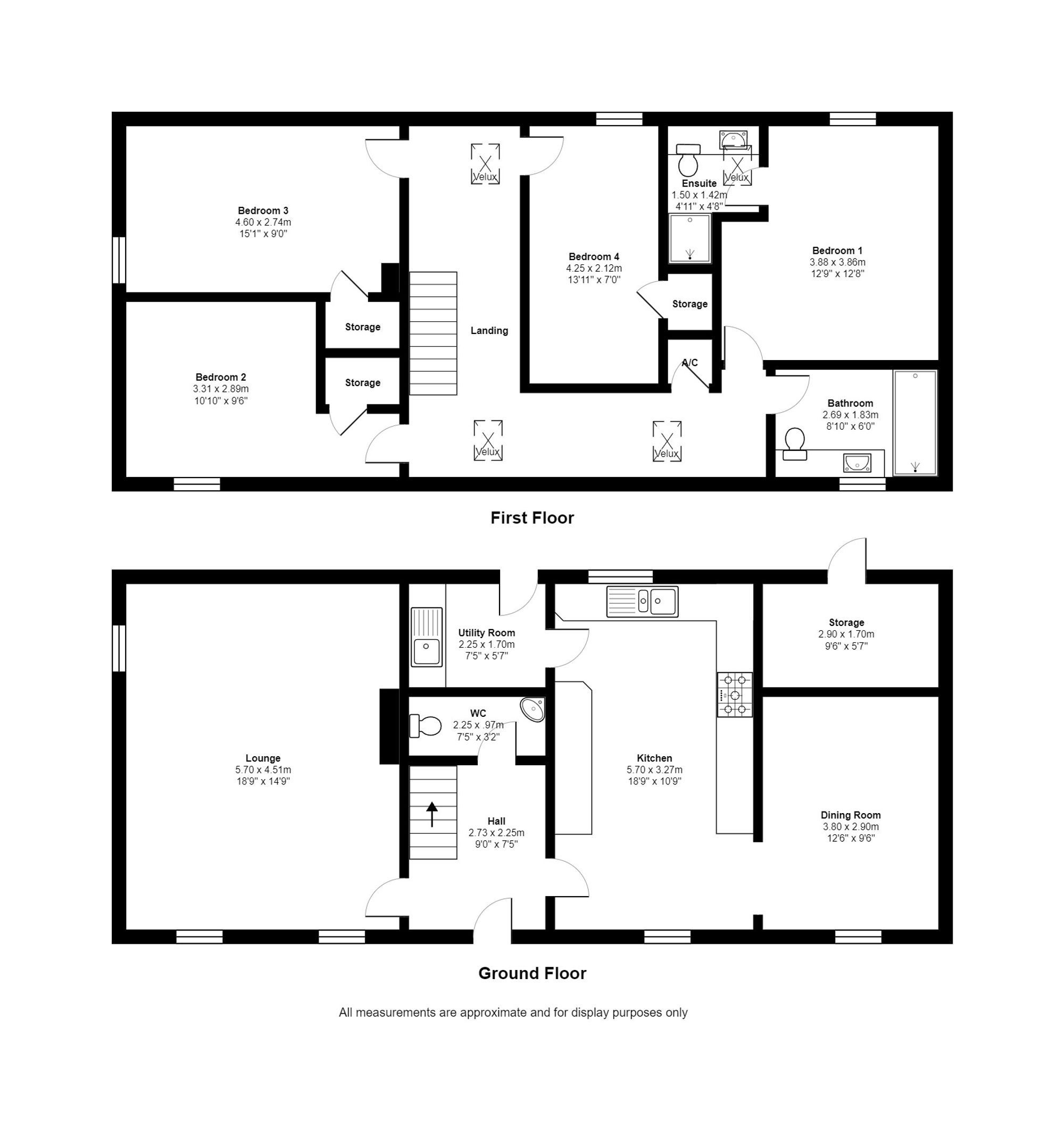- Barn conversion in a small, select development.
- Two reception rooms, kitchen & utility
- Four bedrooms, one of which has an en-suite shower room
- Secure courtyard to the rear with useful garden store
- Easily maintained walled garden to the front with gravelled seating area
- Beautifully presented throughout
- Pretty rural location surrounded by open countryside
- Video tour available online
About this home
A character, four bedroom barn conversion in a rural location, within a small, select development. The Granary is situated to the front of the development, enjoying some open views.
The driveway provides parking for a number of vehicles, adjacent to the property, with an enclosed garden setting it back from the lane.
The front door opens into a generous hallway with stairs rising to the first floor and a ground floor cloakroom to the rear.
There are two reception rooms on the ground floor, the sitting room to the left of the hallway with views to both the front and side. There is a log burning stove, solid wood flooring and the original beams have been left exposed, all adding a wealth of character to the room.
The dining room is to the left of the kitchen in keeping with the sitting room, has a solid wood floor and exposed beams.
The kitchen is in the centre of the property and is fitted with a smart, contemporary range of matching wall and base units with a granite work surface. There are high end integrated appliances including a hot water tap, dishwasher and Smeg oven. Beyond the kitchen is a utility room, fitted with the same units, a stainless steel sink and drainer and plumbing underneath for white goods. An external door opens into the small rear courtyard, in turn leading the useful store room.
There are four bedrooms on the first floor, the largest having a en-suite shower room and views to the rear. There are two further double bedrooms and a smaller bedroom which is currently being used as a home office. The three bedrooms are served by a smarty appointed shower room.
Externally, there is a small courtyard garden to the rear, accessing the generous store room. The main garden is to the front, with a wall creating the boundary. There is a gravelled seating area adjacent to the property, providing an opportunity to place garden furniture.
The barn conversion is in the pretty village of Standon, surrounded by rolling countryside. The town of Eccleshall is in close proximity with a thriving high street supporting boutique retailers, two supermarkets, doctors surgery and a number of food and drink outlets. There is a well regarded primary school in Standon with secondary schooling in nearby Stafford or Newcastle.
The rural location has convenient links to the M6 motorway at junctions 14 or 15, with the mainline station in Stafford providing regular intercity connections to London, Birmingham and Manchester.
