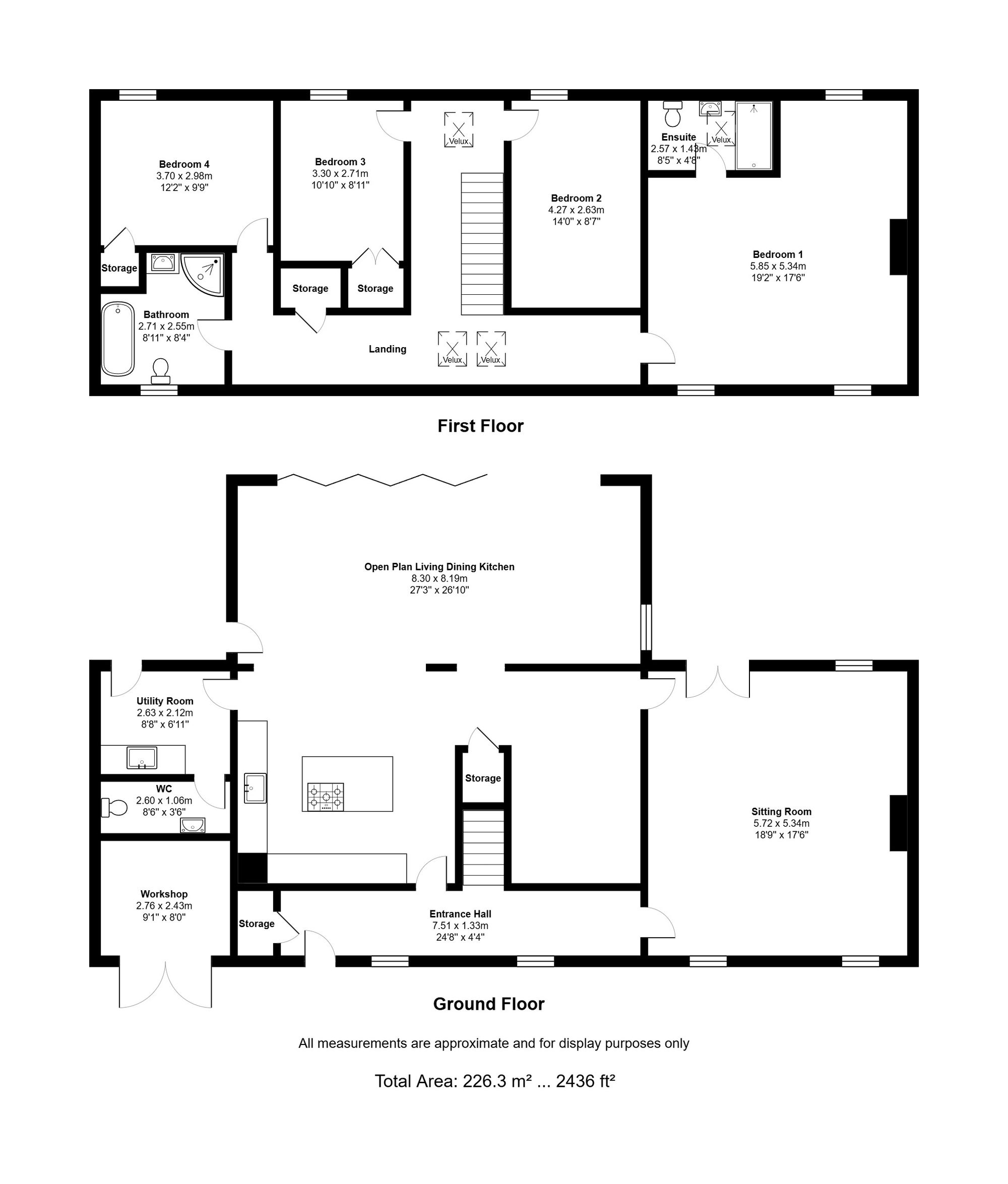- A beautifully presented barn conversion in a sought after and accessible rural location.
- The property showcases exposed beams, original features and attractive exposed brickwork, adding warmth and character throughout.
- Blending traditional character with the requirements of modern family living.
- Finished to an exceptionally high standard.
- Impressive open plan Kitchen living and dining space with bi fold doors to the garden. Well-appointed kitchen with integrated Miele double oven, microwave and coffee machine.
- Separate play area, utility room and guest cloak room.
- Well proportioned sitting room with recently refurbished parquet flooring and a log burning stove.
- Four well proportioned bedrooms and a well fitted family bathroom. Master bedroom with an en suite shower room.
- Landscaped and enclosed walled rear garden with southernly aspect, offers privacy and a picturesque backdrop with established shrubs and seasonal colour. Fully insulated garden room
- Lawned garden and parking to the front double doors to a store.
- EPC TBC
About this home
Standing within the village of Standon, this impressive barn conversion seamlessly integrates traditional character with contemporary comforts. Superbly located in a sought-after area, this property exudes charm and elegance while offering easy access to local amenities including a very popular village primary school.
Upon entering, one is greeted by the meticulous detail and high-quality finishes that define this home. The expansive open-plan kitchen, living, and dining space is a focal point, boasting bi-fold doors that effortlessly connect the interior to the outdoors. A separate play area off the kitchen, utility room, and guest cloakroom provide practical spaces for modern family living. The well-proportioned sitting room, complete with a log-burning stove, offers a welcoming retreat.
Upstairs, four generously sized bedrooms await, alongside a well-appointed family bathroom. The generously sized master bedroom has an en-suite shower room. The property showcases exposed beams, original features and attractive exposed brickwork, adding warmth and character throughout.
Outside, the landscaped rear walled garden enjoys a southerly aspect and offers areas of lawn with well tended shrub borders and patio providing ample space for outdoor entertaining. A fully insulated garden room, currently serving as a gym and additional storage space, enhances the property’s versatility and functionality. To the front, a lawned garden and ample parking, including double doors to a storage area, complete the exterior appeal.
EPC tbc
