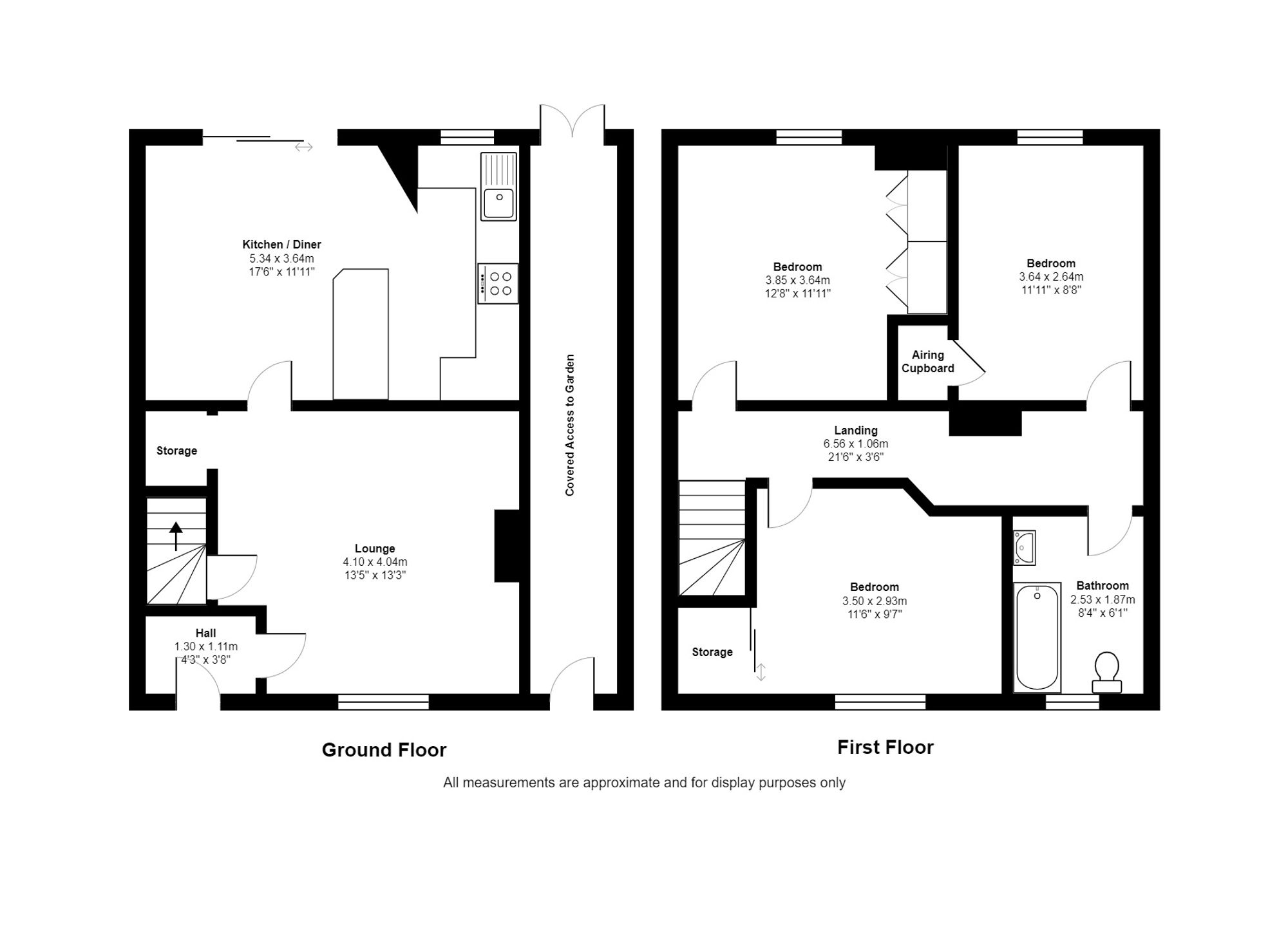- A Pretty Semi Detached Cottage
- Kitchen Dining Room
- Three Good Sized Bedrooms
- On Street Parking
- Gas Central Heating
- Pleasant Sitting Room
About this home
This pretty semi detached cottage is located in the heart of the popular small town of Eccleshall, and is within easy walking distance of all of the amenities and services offered within the town. Eccleshall High Street.
This is an opportunity to purchase one of surprisingly few characterful cottages within the centre of Eccleshall. Small lane is a one-way street off the High Street and there is on street parking available immediately in front of the property.
The front door opens into a small entrance hall, from where there is a door through to a very pleasant sitting room, which has an exposed brick fireplace fitted with a gas fire and a door through to the kitchen Dining Room. There is useful storage under the stairs and a door which opens to the staircase.
The Kitchen Dining Room is large enough to accommodate a good sized dining table and is fitted with a range of units with a breakfast bar. A patio door opens from the dining area out to the pleasant rear garden.
Stairs rise from the lounge to the first floor landing from where there are doors off to three good sized bedrooms, two of which are double rooms and the third is a very comfortably sized single bedroom. The bathroom is fitted with a white suite and has a shower over the bath.
Externally, there is a very pleasant rear garden which provides outdoor seating and is edged by borders stocked with mature shrubs. There is a brick built outside store and door to a passage which leads to the front of the property and provides pedestrian access both for numbers 2 and 3 Small Lane.
EPC rating to be confirmed
We understand that mains services are connected.
The property is within the conservation area.
