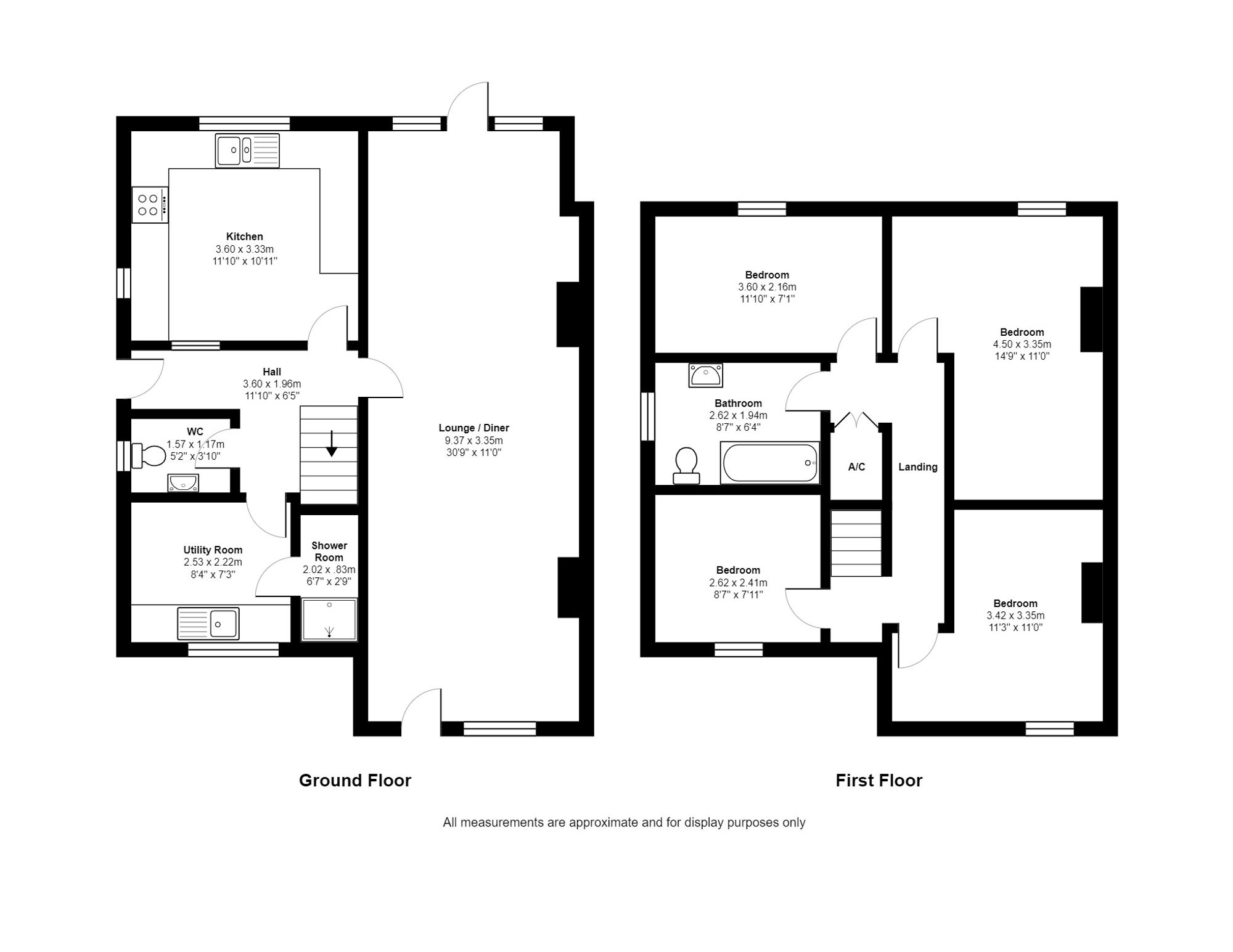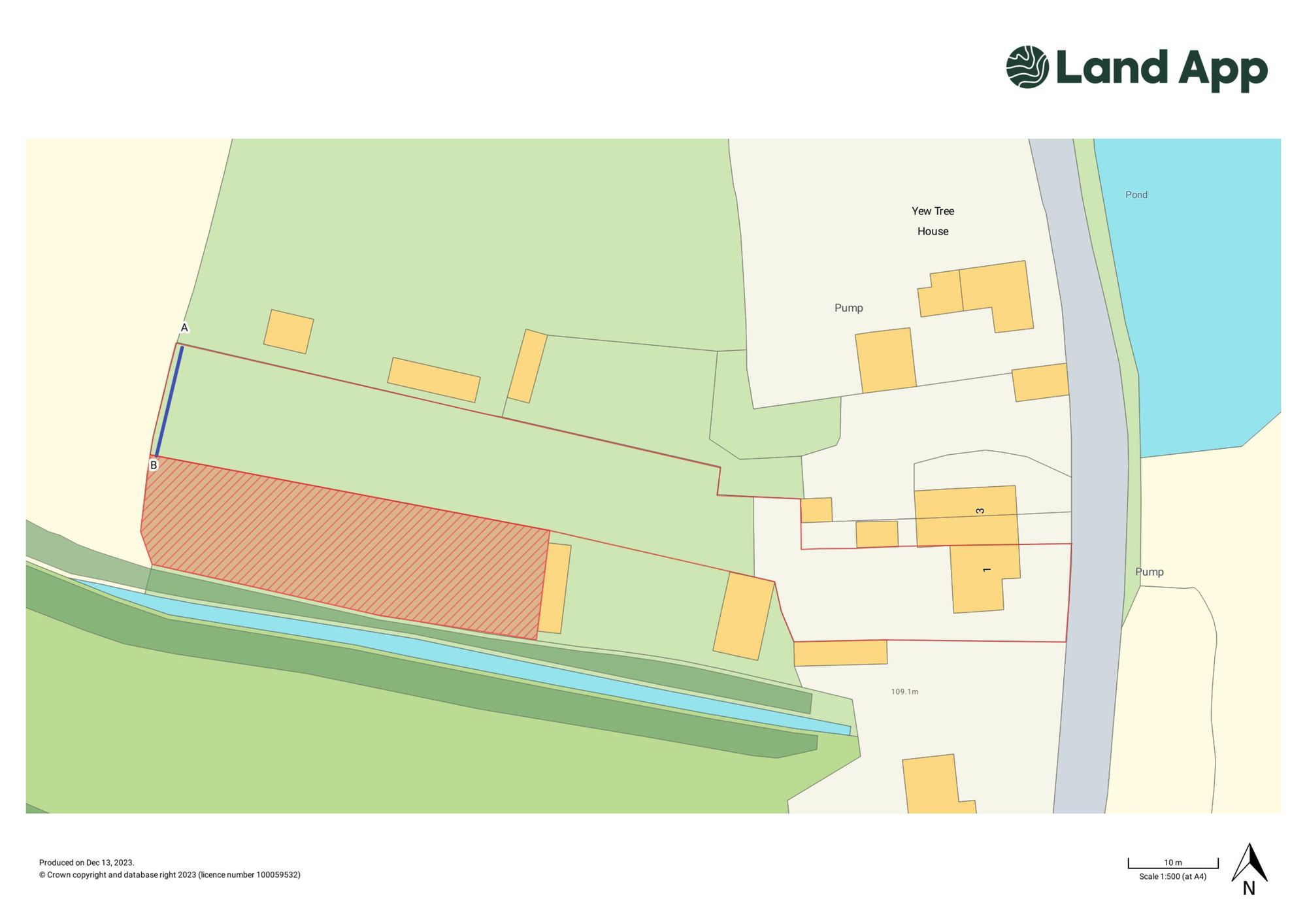- A semi detached cottage with a large garden opening onto farmland at the rear
- Well presented and spacious living accommodation perfect for a family wisjing to live in desirable rural location
- Fitted Kitchen with breakfasting space
- Through Lounge and Dining Room with an open fire and french doors opening out to the garden
- Guest cloakroom w/c with a separate utility room and shower room
- Four Bedrooms
- Family Bathroom
- Off road parking to front of the house
- Large rear garden with open farm land beyond
- Opportunity to rent adjoining pony paddock if desired
About this home
The property benefits from a large, well-maintained rear garden that opens onto picturesque farmland. This expansive outdoor space offers an idyllic setting for relaxation and recreation, away from the hustle and bustle of city life. The lush greenery and stunning natural surroundings provide a peaceful atmosphere, perfect for unwinding after a long day. The Shropshire Union Canal is within just a few moments walk providing further opportunities to enjoy the beautiful surrounding countryside.
In addition to the generous garden, the property also boasts off-road parking to the front of the house, ensuring convenience and ease for homeowners and their guests. The ample space allows for multiple vehicles.
For those with equestrian interests or a desire to keep ponies, there is an opportunity to rent the adjoining pony paddock. This additional space presents the chance to indulge in hobbies or activities that require more room, contributing to a truly fulfilling country lifestyle.
Situated in a highly sought-after rural location, this charming four-bedroom property offers spacious and well-presented living accommodation. The fitted kitchen with breakfasting space provides a functional layout, perfect for those who enjoy cooking meals and entertaining family and friends. The through lounge and dining room feature an inviting open fire and french doors that open out to the garden, creating a seamless indoor-outdoor flow.
With a guest cloakroom, separate utility room, and shower room, this home meets all the practical needs of a busy family. The four bedrooms and family bathroom ensure ample space for everyone to enjoy privacy and relaxation. The attic is accessed by a ladder and provides useful additional storage.
Overall, this delightful end-of-terrace property offers a unique opportunity to reside in a desirable rural location. Its spacious living spaces, large garden, and proximity to open farmland make it an ideal choice for families seeking a tranquil and picturesque home. Don’t miss out on the chance to enjoy the best of both worlds, with the convenience of modern amenities and the beauty of the great outdoors.
Purchasers should take note of the attached plan showing an area of garden hatched in red that is available to rent at a cost of £10 per month until such time as the land can be conveyed to the purchasers of the house the purchase cost of the garden land will at this time be £5000. A right of way will be reserved by the vendors between points A and B on the attached plan until such time as the garden land is able to be conveyed to the purchasers of the house. This is in addition to the pony paddock which will be available by separate negotiation.
Domestic heating and hot water are provided by an oil fired boiler and drainage is to a septic tank.

