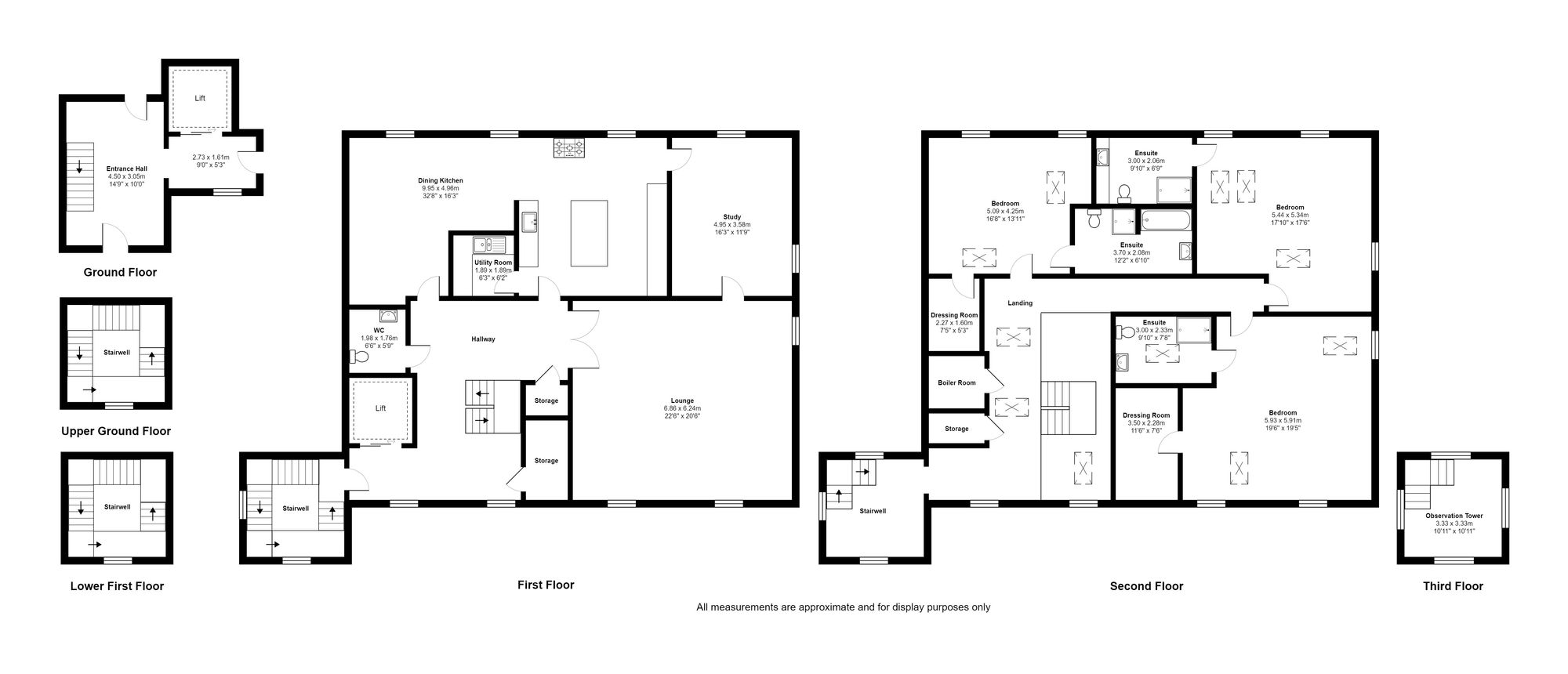- An ultra modern penthouse with stunning period features.
- Balancing contemporary living with Victorian industrial architecture.
- Private entrance and reception hall with a lift to the first floor.
- Exceptional first floor living accommodation.
- Three well appointed bedrooms suites each with en suite bath/ shower rooms and walk in wardrobes.
- Enclosed observation tower lounge, with exceptional 360 degree panoramic views.
- Well maintained gated grounds.
- Two car parking spaces.
About this home
Belvedere House is a supremely elegant penthouse situated in an exclusive gated community. The property exudes charm while retaining the historic features of the original pumping station mechanisms and ironworks to provide an immaculately presented, sophisticated living space flowing well across four floors.
Exposed brick walls and hand-made wooden windows soar to double-height ceilings. The building has been restored to reflect the grand opulence of the original building. Extra large, light and airy rooms with picture windows, feature the retained industrial framework and period stonework.
The front door opens to the private entrance lobby which has a checkered marble tiled floor, two store rooms, access to the Cotswold private internal lift (which accommodates up to six people) and a carpeted industrial square spiral staircase rising to the house above.
Upstairs the lift opens into a breathtaking spacious hall with a solid wood floor and an abundance of natural light floods through. The staircase rises to the magnificent galleried landing. The reception rooms flow well with double doors opening into a very spacious drawing room featuring a dual aspect, exposed industrial iron work and a contemporary flame burner. Leading to a good sized study, which could also be utilised as a formal dining room, leading into the kitchen.
The open plan, family living kitchen is beautifully appointed with a prestigious sleek contemporary bespoke kitchen; fully fitted handmade bespoke cupboards, pantry and quartz topped units incorporating a range of cutting edge premium luxury Gaggenau appliances, including a dishwasher, built-in coffee machine, warming drawer, an exceptional fridge featuring electric shelves, chest freezer, a separate temperature controlled champagne and wine cooler fridge and a large central quartz countertop island; along with a freestanding Range-master style Falcon cooker with a five ring induction hob and double ovens. This opens into a living/ dining area with a cosy glass fronted flame burner. A useful utility room is situated off the kitchen, for washing machines, dryers and microwave, with a double sink, cupboards and ironing area. Off the hallway is a visitor WC with a marble tiles, a cloakroom cupboard and two separate substantial store cupboards.
The staircase rises from the hall to the galleried landing from where the bedrooms flow. The magnificent principal bedroom suite boasts exposed iron work, ornate arched windows, two skylights, a double walk in wardrobe and a contemporary marble Porter unit en suite wet room, which was added in 2020. There are two further spacious double bedroom suites, each with its own en suite bathroom and shower room, walk in wardrobe and a linen cupboard off the landing.
The most exceptional feature of Belvedere House is the enclosed and exclusive penthouse terrace lounge, situated in the tower, which was once acted as a blimp look out tower during WW II. Historic initials are etched into the stone work making it a truly unique space. There is access onto the roof, along with a beautifully upholstered bench providing the perfect spot to relax and take in the far reaching views of the surrounding countryside.
Outside
Belvedere House is situated within a private gated community with approximately 4 acres of landscaped gardens to enjoy. A series of paths lead through the grounds which are mainly laid to lawn. The property has two allocated parking spaces along with access to additional communal and guest parking and private post box.
