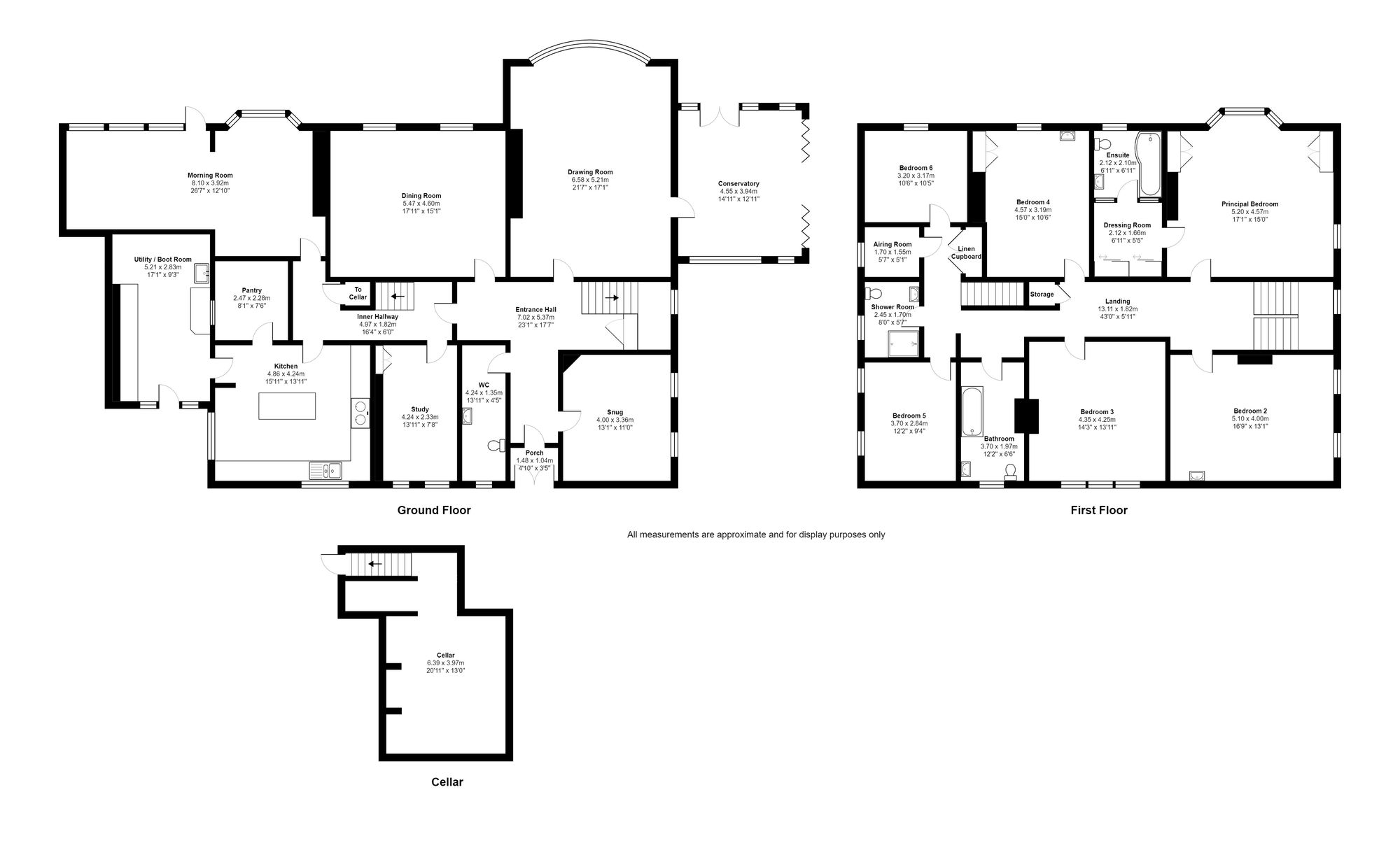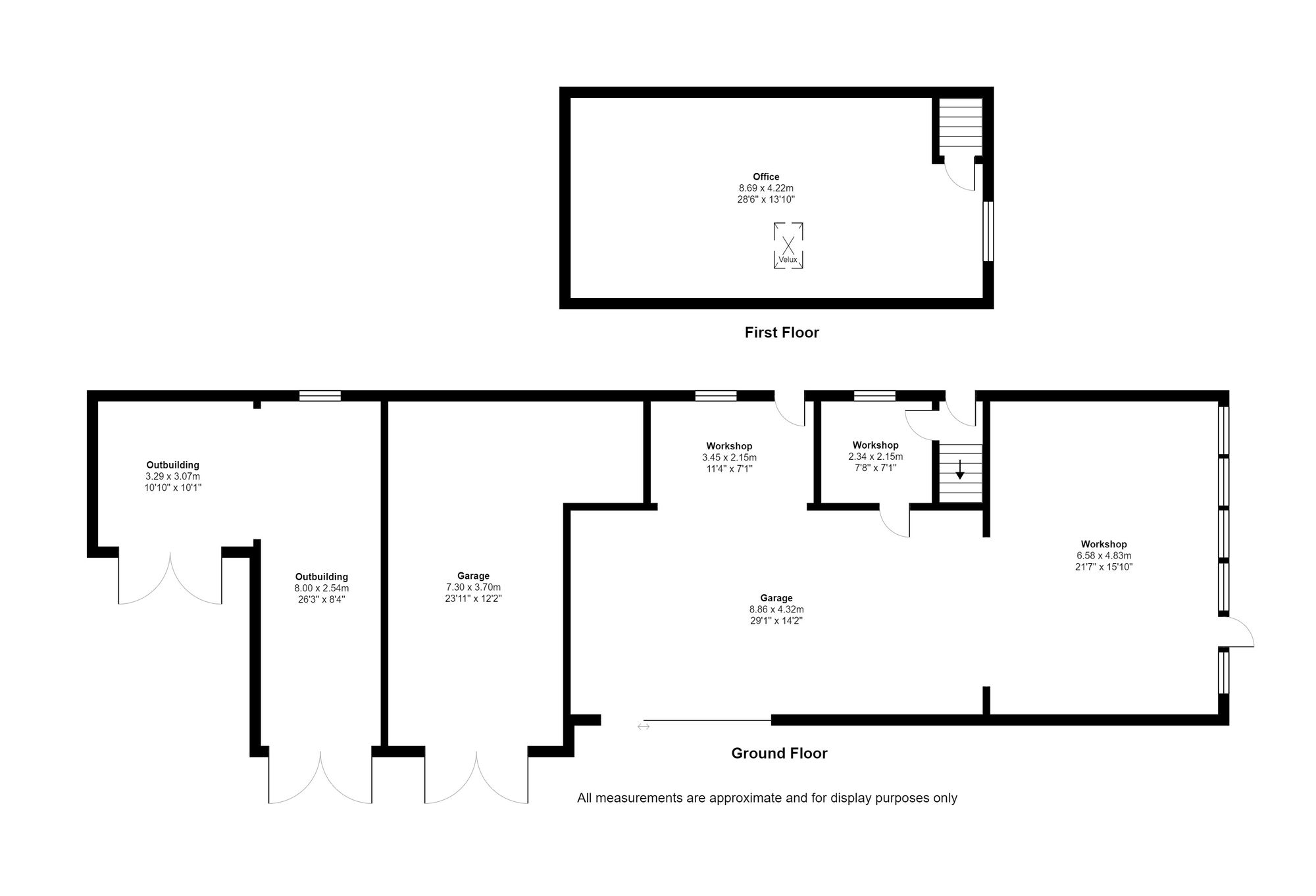- An impressive country home located in one of the areas most sought after villages on the Staffordshire Shropshire border.
- Standing within mature grounds extending to 1.2 acres with far reaching southernly views of the beautiful surrounding countryside.
- Spacious living accommodation including four reception rooms allowing for comfortable every day living and entertaining.
- Well appointed Kitchen with integrated appliances and and adjoining utility room.
- Formal Dining Room and Drawing Room with an open fire and bay window looking out over the gardens and a door to the Garden Room.
- Morning Room providing for comfortable every day living.
- Master Bedroom with an adjoining Dressing Room and EnSuite Bathroom. Five further large bedrooms.
- Garaging/ outbuildings with room above allowing for the creation of annexed accommodation
- Conveniently located within 30 mins of mainline railway station with regular intercity links to London (approx. 1h20m), Birmingham (approx. 30m) and Manchester (approx. 55m)
About this home
Located in one of the most desirable villages on the Staffordshire Shropshire border, this exceptional six bedroom detached house presents a rare opportunity to own a prestigious country home. The property exudes charm and character, boasting a range of living spaces that cater to both comfortable every-day living and more formal entertaining. Upon entering, one is immediately captivated by the view through the impressive entrance hall and reception rooms of the garden and views beyond. The formal Dining Room is perfect for hosting elegant dinner parties. The Morning Room, complete with an adjoining dining area has direct access to the garden and offers a Clearview log burning stove which creates a cosy setting while enjoying the far reaching southerly views.
The heart of the home lies in the well-appointed Kitchen, featuring integrated appliances an Aga and a convenient adjoining Utility Room. Multiple reception rooms, including a spacious Drawing Room with an open fire and a bay window overlooking the extensive gardens, provide ample space for relaxation. A Conservatory and snug offer more intimate areas to unwind, while a dedicated study and steps leading down to the cellar add practicality to the layout. Upstairs, the property continues to impress with two staircases leading to six generously sized bedrooms, including a master suite with stunning views and a dressing room and ensuite bathroom. The first floor accommodation is completed by a family bathroom and separate shower room.
Externally the mature gardens extend to 1.2 acres and have been carefully laid out and include a number of particular specimen trees and shrubs a tennis court areas of mature planting and lawn with uninterrupted views to the south. There is sufficient garaging for up to six cars within the outbuildings. A room over the main garage offers the potential to create annexed accommodation if required. The Old Vicarage presents an outstanding opportunity to own a unique and spacious country house in a beautiful and yet accessible location.

