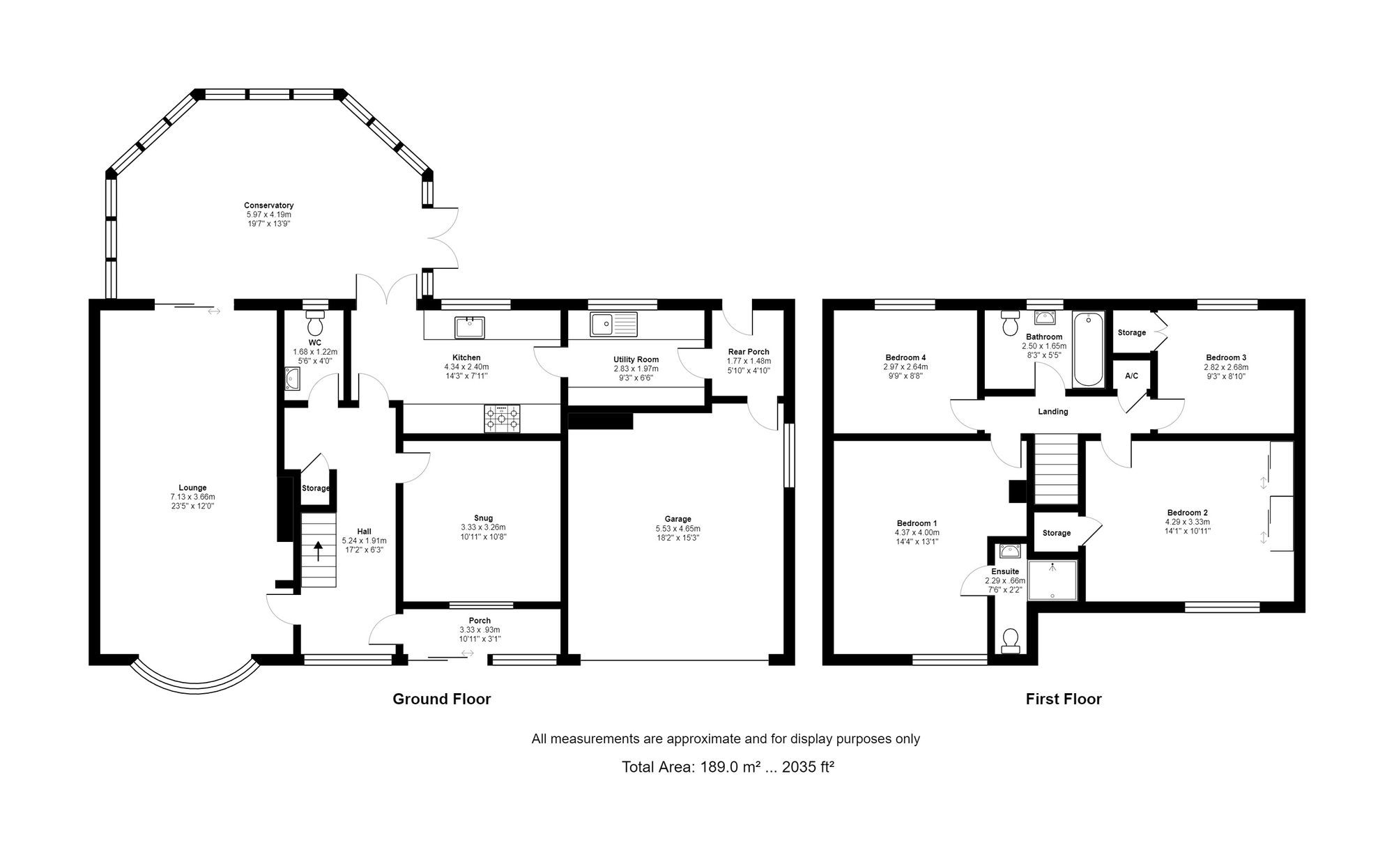- A detached family home standing on large plot with exceptional views of open countryside to the rear.
- Beautifully laid out gardens planted with mature trees and shrubs including a very productive vegetable garden
- Lounge with a log burning stove and doors to a spacious conservatory providing space for a dining table.
- Second sitting/ dining room.
- Kitchen fitted with painted units topped by wooden surfaces a belfast style sink and a range cooker. Utility Room.
- Four good sized bedrooms with an en suite off the master bedroom and a nicely fitted family bathroom.
- Double garage with storage above and ample parking space on the drive a to the side of the property.
- Upvc double glazing, Oil fired central heating.
- Pretty Summerhouse with electricity connected providing further opportunity to enjoy the beautiful gardens and setting.
- Triple, heated kennels, greenhouse, two sheds, log store & coal bunker
About this home
Situated on the edge of the village of Swynnerton, this stunning 4 bedroom detached house offers a tranquil retreat for a growing family. The property boasts a generous plot with breathtaking views of the open countryside, creating a serene backdrop for daily life. The beautifully landscaped gardens are a haven of peace, planted with mature trees, well established shrubs, and a highly productive vegetable garden for those with green thumbs. Step inside to discover a cosy lounge featuring a Clearview log burning stove and French doors leading to a spacious conservatory, perfect for hosting dinner parties or simply enjoying the view. A second sitting/dining room provides flexibility for various living arrangements. The kitchen is, fitted with painted units, wooden surfaces, a belfast style sink, and a range cooker, complemented by a convenient utility room. A guest cloakroom completes the ground floor accommodation. Upstairs, four well-proportioned bedrooms offer comfort, with the master bedroom boasting an en suite shower room, and a stylishly fitted family bathroom completing the accommodation. The property also includes a double garage with storage above, ample parking on the driveway, and a delightful summerhouse with electricity connected, ideal for relaxation and enjoying the beautiful setting. Additional features such as Upvc double glazing and oil-fired central heating ensure comfort and efficiency year-round.
The outdoor space of this property is a true gem, inviting residents to embrace the beauty of nature and enjoy the tranquility that surrounds them. The extensive gardens provide an oasis for outdoor living, with plenty of space for alfresco dining, children’s play, or peaceful contemplation. The panoramic views of the countryside from the rear of the property create a sense of peace and connection to the natural world. Whether unwinding in the summerhouse, tending to the flourishing vegetable garden, or simply basking in the beauty of the well-maintained grounds, the outside space offers a welcome escape from the hustle and bustle of every-day life. There is heated kennelling and further useful garden buildings. This property presents a rare opportunity to enjoy countryside living with the benefits of living within a popular village served by a very highly regarded pub and being within close proximity of Stoke on Trent, the M6 and mainline railway stations.
