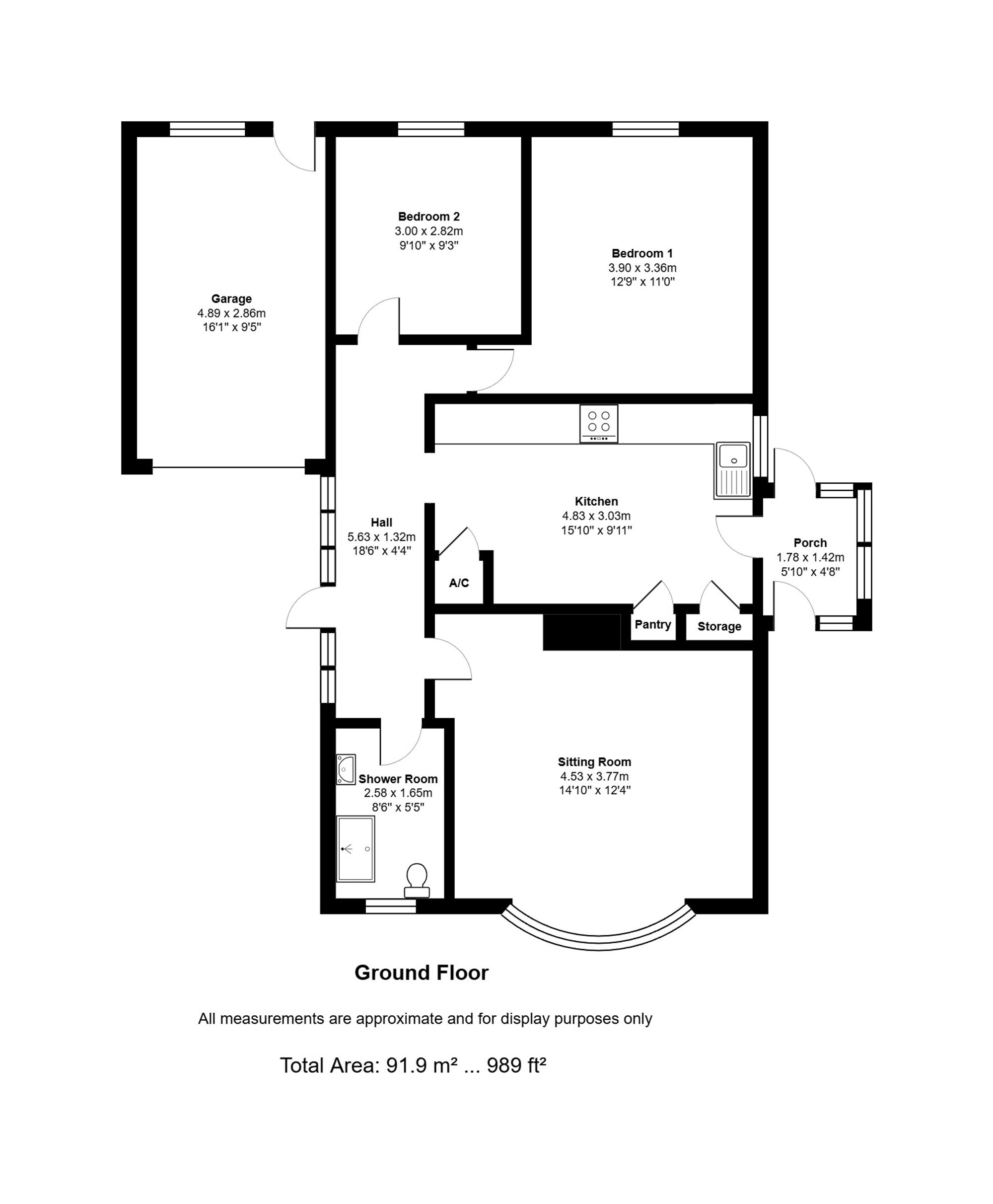- A well presented detached bungalow located in an established residential area.
- Large fitted kitchen with space for a dining table.
- Well proportioned sitting room overlooking the front of the property.
- Two good sized bedrooms.
- Shower room.
- Ample parking on the driveway, single garage.
- Lawned easily maintained rear garden enjoying a good degree of privacy.
- Upvc double glazing, Gas Central Heating.
About this home
This well maintained 2-bedroom detached bungalow is loacted in the heart of an established residential area within the popular small town of Eccleshall.
Upon entering into the hallway, you are greeted by a large fitted kitchen, thoughtfully designed with ample storage and workspace, complete with room for a dining table, making it the perfect spot for morning coffees or evening meals. The well-proportioned sitting room overlooks the front of the property, creating a warm and welcoming ambience for relaxation and entertaining.
The property features two good sized bedrooms and a fully tiled shower room.
Outside, the property is set well back from the road behind an attractive front garden and offers ample parking on the driveway along with a convenient single garage. The easily maintained lawned rear garden is edged by mature borders and offers a surprising degree of privacy from the neighbouring properties.
Conveniently situated within easy reach of local amenities, schools, and transportation links, this property offers a peaceful retreat while remaining connected to the bustling life of the surrounding area.
In summary, this 2-bedroom detached bungalow epitomises comfortable living with its well-designed interior spaces, convenient features, and desirable location. Don’t miss the opportunity to make this property your own and enjoy the best of both comfort and style in a welcoming residential setting.
