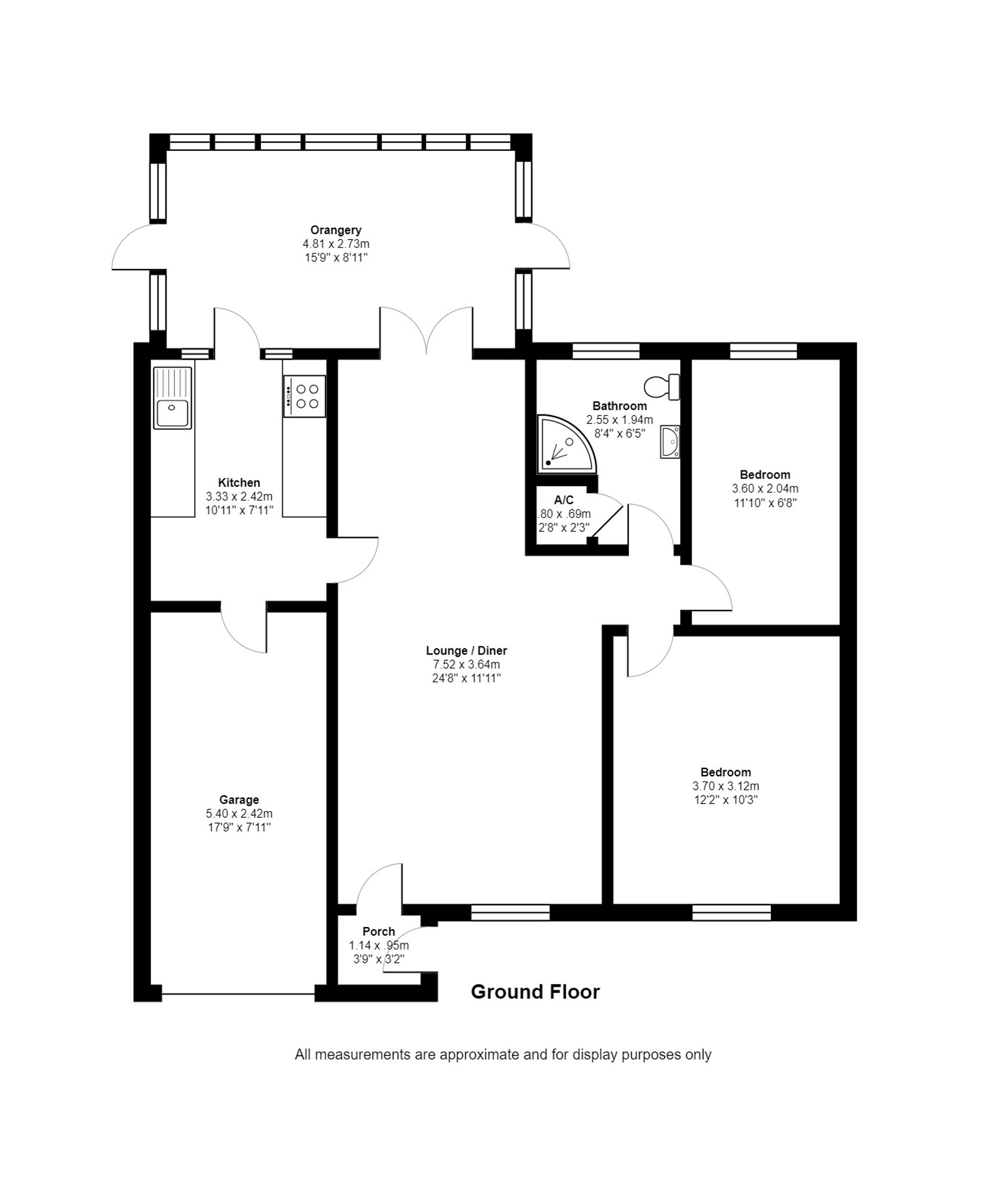- Detached bungalow in one of the most sought after locations
- The subject of a recent scheme of renovations including a new kitchen, shower room & stunning orangery
- Large open planned lounge/ diner
- Two bedrooms
- Tastefully landscaped rear garden with large stone paved terrace and shaped lawn.
- Single garage & driveway parking
- Offered for sale with the benefit of no onward chain
- Within easy walking distance of the High Street & the wealth of amenities
About this home
Situated within one of the most sought-after locations, this charming 2-bedroom detached bungalow presents a unique opportunity for those seeking a comfortable yet practical residence.
Recently undergoing a comprehensive scheme of renovations, the property now boasts a newly fitted, contemporary kitchen, smartly appointed shower room, and a stunning orangery that floods the interiors with natural light. The property was re-roofed in September 2022 and carries the balance of the 10 year guarantee.
The generous open-plan lounge and dining area provide the perfect space for relaxation and entertaining, opening into the wonderful lantern roofed orangery at the rear. The orangery is a large room, cleverly designed with both seating areas and a utility area, complete with breakfast bar nearest to the smartly re-fitted kitchen.
Tastefully landscaped, the rear garden features a spacious stone-paved terrace overlooking a shaped lawn, ideal for al-fresco dining and outdoor enjoyment.
Completing the package is a single garage, driveway parking, and the added convenience of being offered with no onward chain. With the High Street and its array of amenities within easy walking distance, this residence epitomises comfortable living in a prime residential area.
Stepping outside, the masterfully landscaped rear garden beckons with its thoughtful design. A large stone-paved seating area adjacent to the orangery sets the scene for outdoor relaxation, leading seamlessly to lawn separated by two gracefully espaliered fruit trees. A pedestrian gate at the end of the garden opens onto a footpath that leads to the High Street, offering convenience.
The front of the property is adorned with a small front garden setting the bungalow back from the road. An integrated single garage, accessed via an up and over door at the front and internally from the kitchen, offers secure parking or additional storage space.
The paved driveway provides parking for a vehicle, with the potential to expand parking facilities should the need arise. An ensemble of thoughtful design and practicality, this property encapsulates a blend of indoor comfort and outdoor serenity, promising a lifestyle of ease and sophistication in a highly coveted location.
