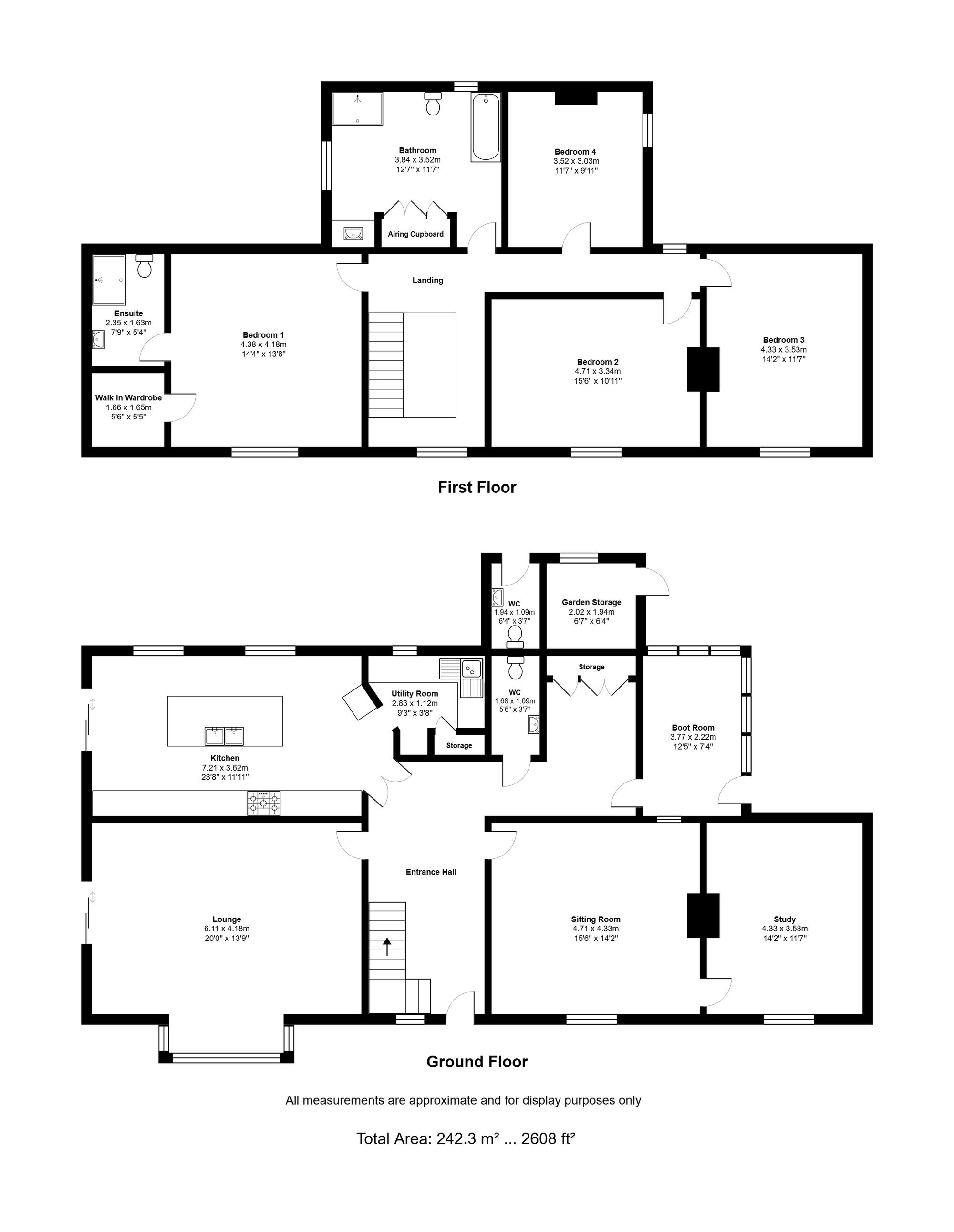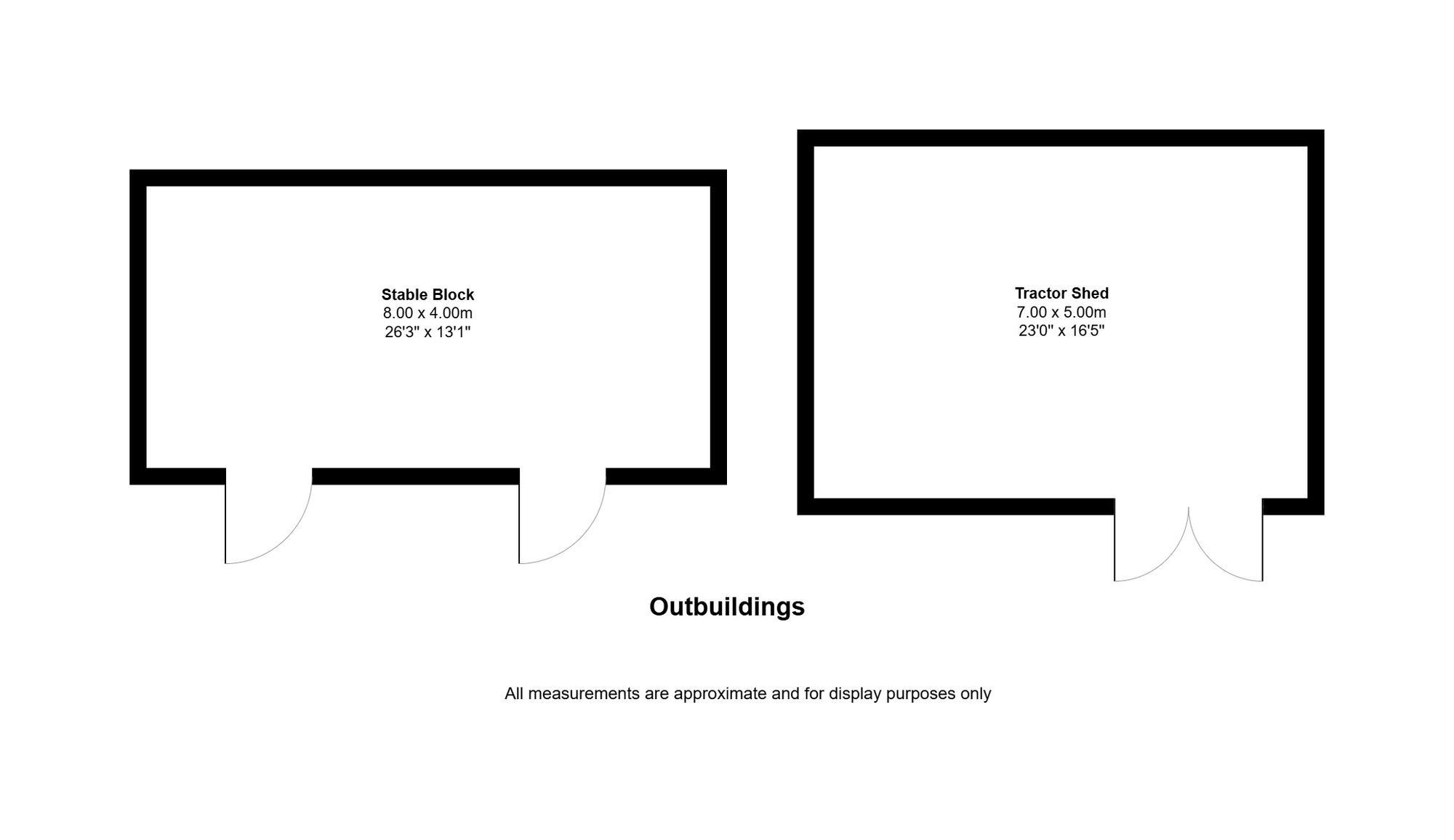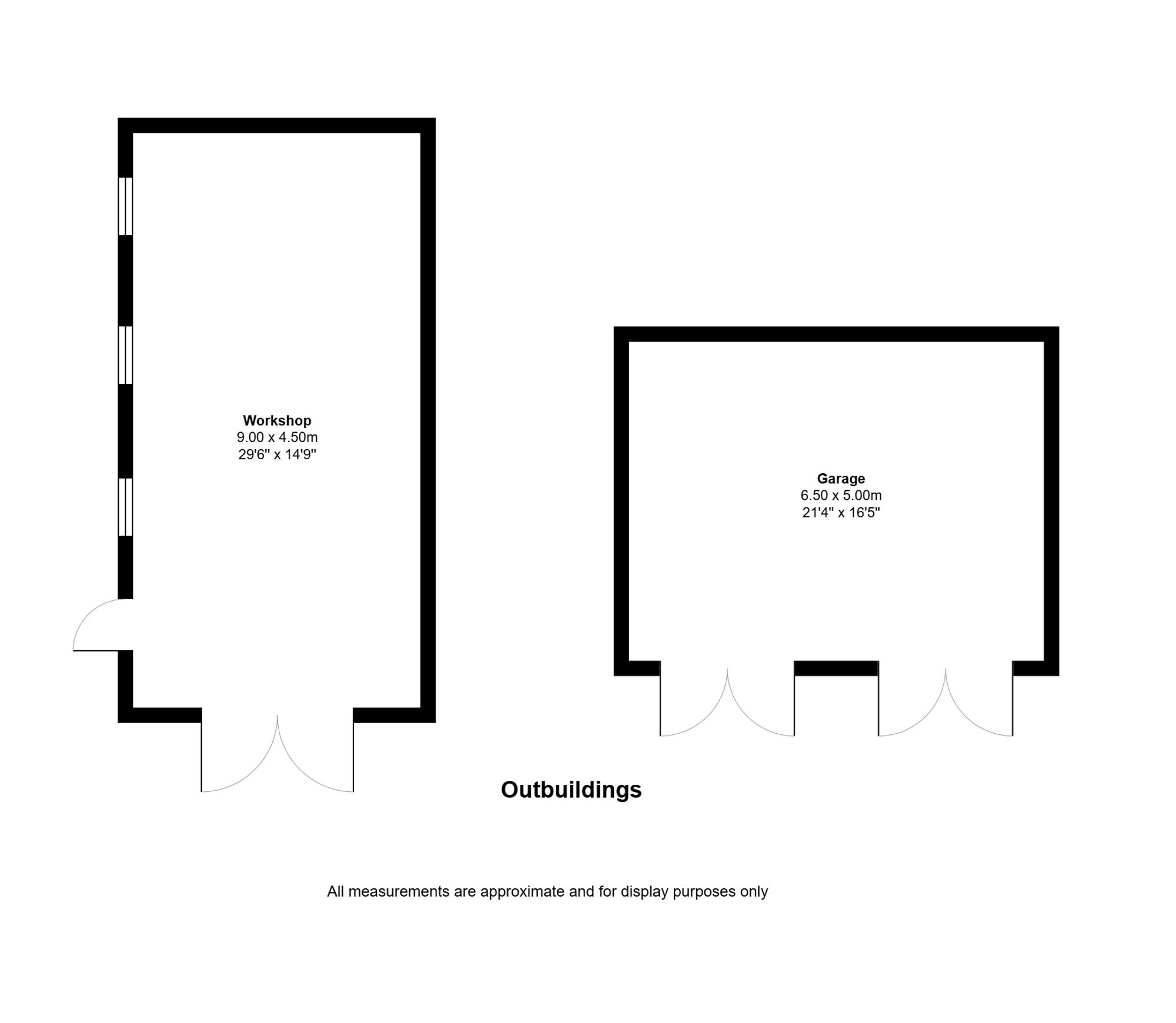- A substantial family home in a plot extending to approx. 3.3 acres.
- Suitable for those with equestrian interests, having a floodlit sand manege (35x30m approx), stabling and equipment shed.
- Bespoke kitchen, separate utility room & three generous reception rooms.
- Four bedrooms, the principal bedroom having a large walk-in wardrobe and smartly appointed en-suite.
- Detached double garage, large workshop both with large height doors, kennelling, stabling, tractor shed and two additional sheds.
- Beautifully landscaped gardens including a large kitchen terrace, natural stone terrace to the front, large entertaining area and large paddock.
- Large, secure courtyard to the front with an additional inner courtyard providing ample parking.
- Peaceful location with exceptional views, within easy reach of the county town and M6.
About this home
Nestled in the idyllic countryside and enjoying wonderful views, this 4 Bedroom Detached House stands as a substantial family home on an extensive plot spanning approximately 3.3 acres.
Perfect for those with equestrian passions, or small holding interests, the property features a floodlit sand manege (35x30m approx), stabling, and an equipment shed, offering a haven for both horse and rider enthusiasts.
The property is approached through brick pillars and fully automated wrought iron gates with intercom and a welcoming Victorian quintuple fully restored coach lamp. Security is further enhanced by automated oak gates to the inner courtyard parking area, and a further set of oak gates accessing the drive leading down to the manege/paddock and front of the property.
Upon entering, one is greeted by a bespoke kitchen, a separate utility room, and three well-proportioned reception rooms exuding elegance and charm. The four bedrooms, including the principal bedroom with a spacious walk-in wardrobe and a luxuriously appointed en-suite, provide a sanctuary of comfort and style.
Complementing the living space is a detached double garage (6.5×5m), a large workshop (9×4.5m), kennelling facilities, stabling (two 4×4m boxes) , a tractor shed (7×5Mm), and various additional outbuildings, ensuring ample space for both living and hobbies alike.
Stepping outside, the property reveals beautifully landscaped gardens, featuring a large natural stone terrace to the front, an expansive entertaining area perfect for hosting gatherings to the side, and a generous paddock that slopes gently down towards the manege and stabling, with an additional large area of hardstanding, accessed from the front courtyard via double gates and surfaced track.
A large, secure courtyard at the front, as well as an inner courtyard providing abundant parking, add to the convenience and security of this remarkable residence. Surrounded by breath-taking views and tranquillity, the property enjoys a peaceful location within easy reach of the county town, offering a perfect balance of seclusion and accessibility.
Embracing its role as a substantial family home, this property is meticulously maintained and thoughtfully designed, boasting remarkable vistas over the lush gardens, paddock, and rolling farmland beyond. With a seamless blend of traditional elegance and modern amenities, this residence epitomises comfort, style, and country living at its finest.


