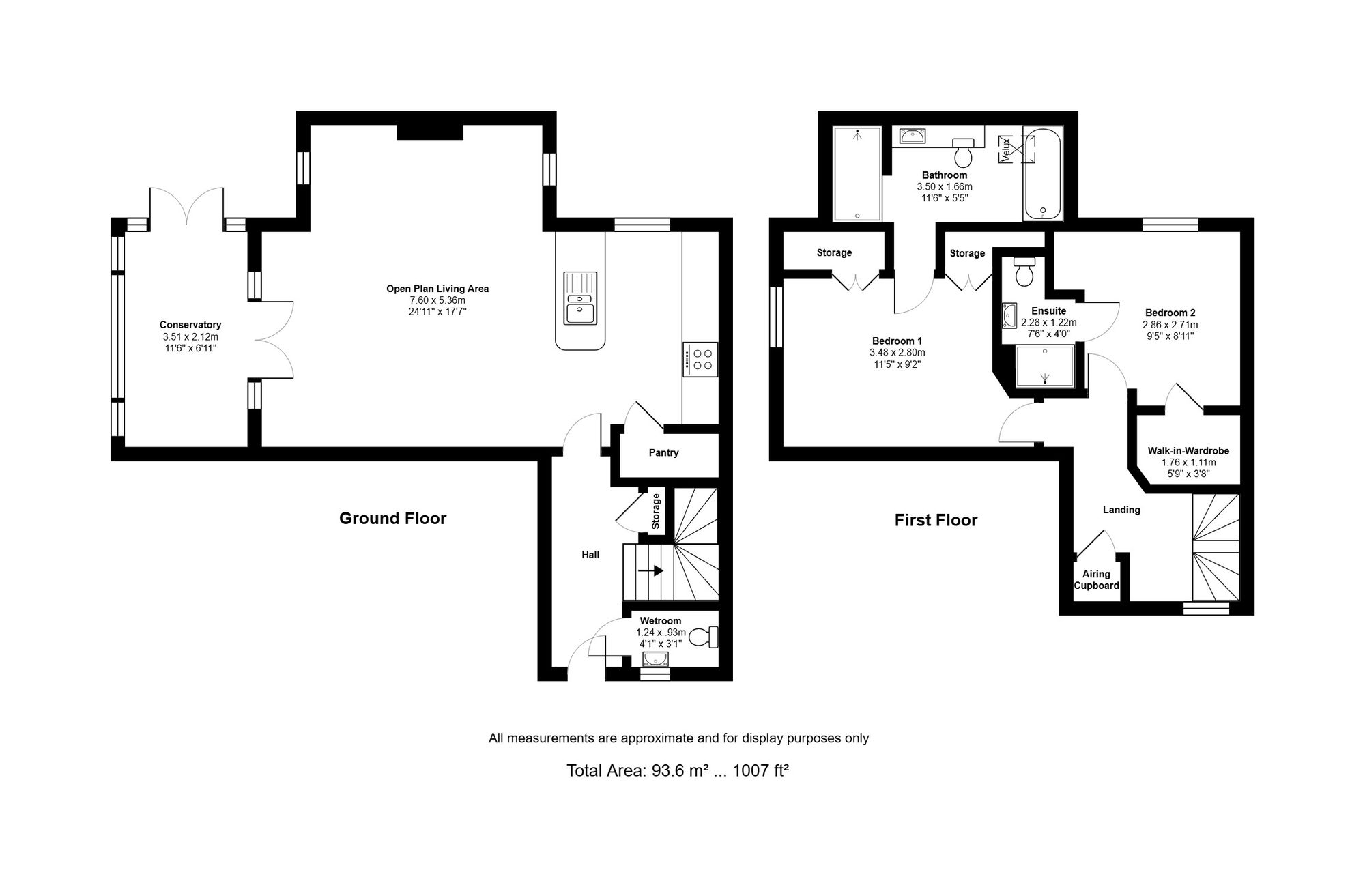- A beautifully presented two bedroomed mews house in a private courtyard setting
- Easy access to the High Street with its wealth of amenities
- Stunning open planned kitchen and sitting room leading to a conservatory with beautiful views over neighbouring meadows
- Two double bedrooms, one with a very smart en-suite bathroom, the other with a shower room
- Secured in managed grounds, with access to the leisure facilities which include an indoor swimming pool, gymnasium, steam room & sauna
- Secure garage parking
- Located in an award winning, gated development
- Private garden with stunning views.
About this home
This very smartly presented two-bedroomed property is located in the heart of Eccleshall’s thriving and vibrant High Street within the much-admired and award-winning Yates Yard courtyard development. The location is a secret gem with views over meadows to the rear and shops outside the front gates.
The courtyard development has an impressive three-storey frontage on the High Street with several boutique retail outlets. Electrically operated vehicle and pedestrian access leads to a small courtyard of individually designed luxury properties. All homes have full colour monitor systems allowing selective entry.
Secured in managed grounds, residents are able to enjoy access to an exclusive leisure suite including an indoor heated 9m swimming pool, gymnasium, sauna, and steam room.
Millburn occupies a corner plot to the rear of the courtyard benefitting from a private garden and stunning views overlooking the meadows.
The front door opens into the entrance hall where the video entry system is located and leads to the open planned kitchen/ sitting room and downstairs WC (also with wet room fittings).
The kitchen has recently been refitted to an exceptionally high standard, having quartz work surfaces and contemporary wall and base units. Integrated appliances include a dishwasher, fridge, freezer and twin ovens. It also boasts a very handy pantry store.
The light and airy living room has folding doors that open into the conservatory with extremely pleasant views over the very private, paved garden and onto Castle Meadows to the rear. It also has a log burning stove which adds a warm focal point to the room. The wood effect flooring seamlessly flows through the ground floor, cleverly unifying the space.
There is a small under stairs store cupboard and a further airing cupboard on the first-floor landing.
Stairs rise to the first floor where there are two double bedrooms, both of which are en-suite, the master having a recently refitted bathroom with separate shower enclosure, and bedroom two having a shower. Both bedrooms have built in wardrobes.
Externally, the conservatory opens out to a beautiful walled garden complete with wooden pergola. Millburn, being at the rear of Yate’s Yard also benefits from stunning views over open meadows.
The property has been much improved by the current owners having replaced the kitchen and both bathrooms, being presented in immaculate condition throughout.
The property also benefits from a single garage, which is a short walk away.
Please note that there are several covenants relating to the property, in particular, qualifying criteria relating to minimum age of 50 for the purchaser. There are also no pets allowed on the development. The agents will be happy to discuss these with any interested parties.
The lease term is 150 years, commencing from 2004. The service fee, which includes communal buildings insurance (meaning not only the shared facilities buildings but also the individual houses), is £3000 per annum payment by standing order in quarterly tranches. The ground rent is £100 per annum
