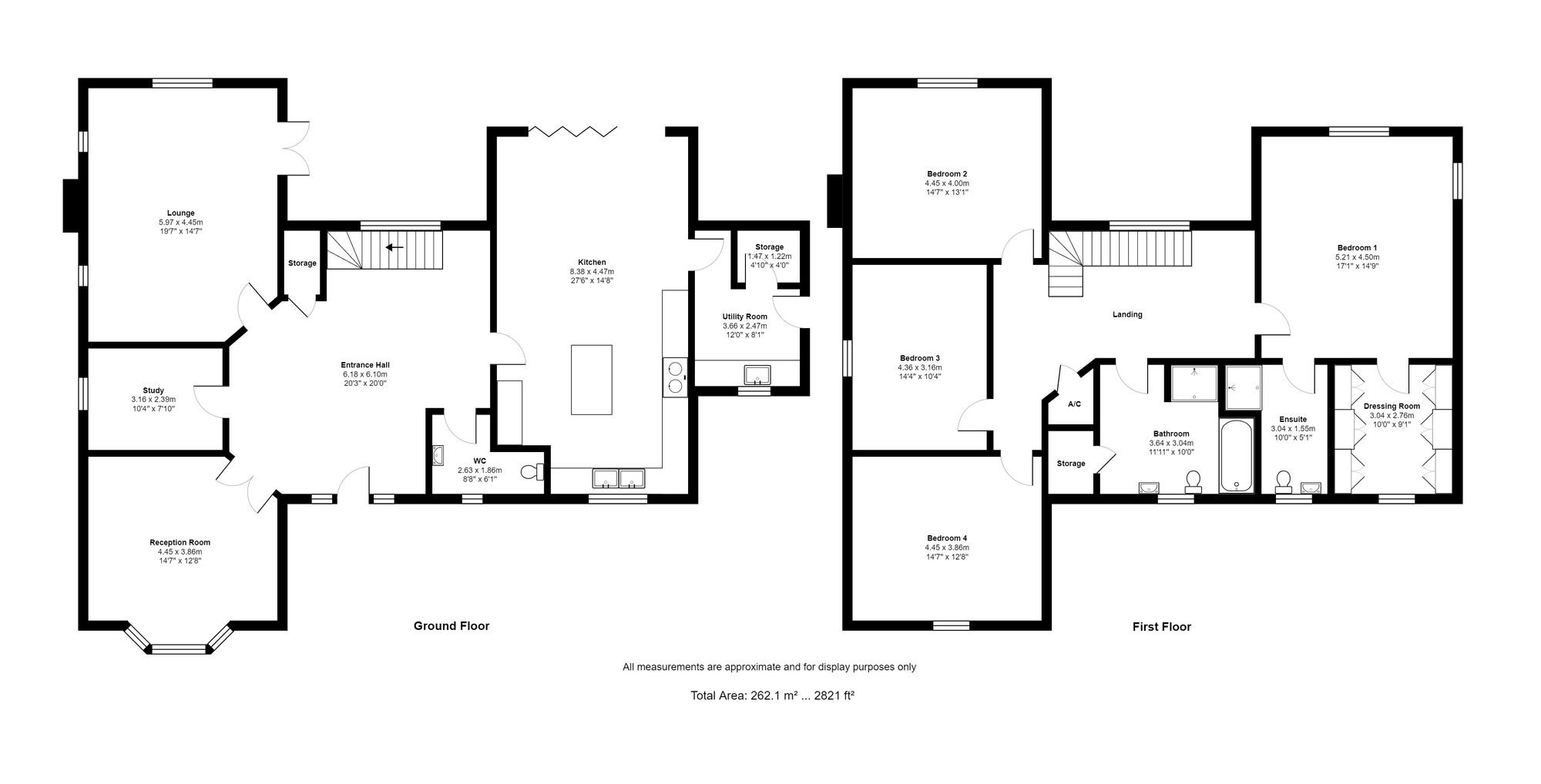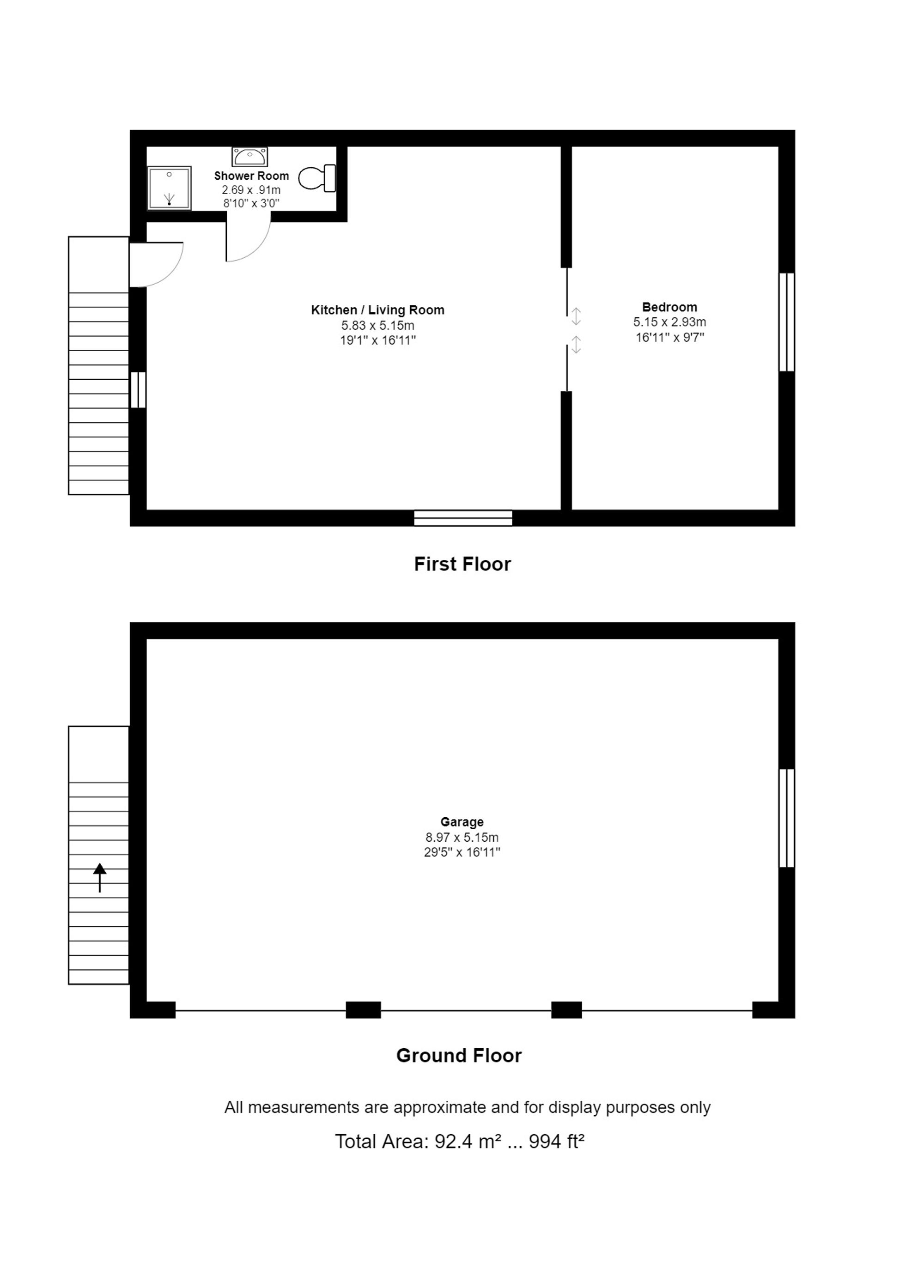- A beautiful detached family home standing on the edge of a popular village. With a one bedroom annexe, large gardens and outbuilding.
- Spacious well lit family sized accommodation.
- Impressive Entrance Hall.
- Large Kitchen with smartly fitted units including an Aga and plenty of space for a breakfast table.
- Two well proportioned reception rooms and a Study.
- Four double bedrooms including a Master Suite with an adjoining Dressing Room and En Suite Shower. Well fitted Bathroom.
- Detached triple bay Garage with accommodation over suitable for use either as annexed living space or or office comprising of two rooms with a shower room.
- Traditional brick and tile outbuilding with potential for conversion subject to planning consent.
- Large gardens with rural views to the front and rear.
- Mains services are connected. EPC C 74
About this home
This detached family home stands on the outskirts of the popular village of Kynnersley. The property is set back from the main thoroughfare along Mill Lane and enjoys views of the surrounding countryside to both the front and rear. Offering versatile family accommodation within the main house and the added benefit of having a smart one bedroom annexe above the triple garage and a traditional brick and tile outbuilding within the garden.
There is ample parking on the driveway and an attractive front garden which is predominately lawned. The front door opens into a large entrance hall from where a staircase rises to the first floor and there are doors off to the ground floor accommodation. The ground floor accommodation comprises two spacious reception rooms, the Lounge has a log burning stove set within a large ingle nook fireplace and from where a french door opens out to the garden. The Dining Room has a pleasant aspect with a bay window overlooking the front of the house. There is also a playroom/ study and a guest cloakroom. The ground floor accommodation is completed by an impressive open plan Kitchen Dining Room with a Utility Room and guest cloakroom off. The Kitchen area is fitted with a range of units that includes a marble topped island unit and a four oven Aga. Bifold doors open out from the dining area to the patio.
On the first floor there are four good sized bedrooms, the master bedroom suite includes both an ensuite shower room and a dressing room. The family bathroom is fitted with both a bath and a double shower cubicle.
Externally the property has large lawned gardens and a patio adjoining the rear of the house. There is a triple garage with an external flight of stairs that rise to accommodation over that provides a large kitchen living space, a double bedroom and a shower room which a very comfortable annexe or could indeed be used as an office should it be required.
Within the large rear garden there is a traditional brick and tile outbuilding that is currently used for storage but has in the past been used a gym and is complete with a w/c small kitchen and a mezzanine. It could serve a variety of other uses with the necessary consents.
Planning permission has been granted for the addition of an orangery off the Kitchen and an extension to the existing utility room which will include a shower. Permission has also been granted to enclose the external staircase to the accommodation over the garage.
Mains services are connected to the property.
EPC C

