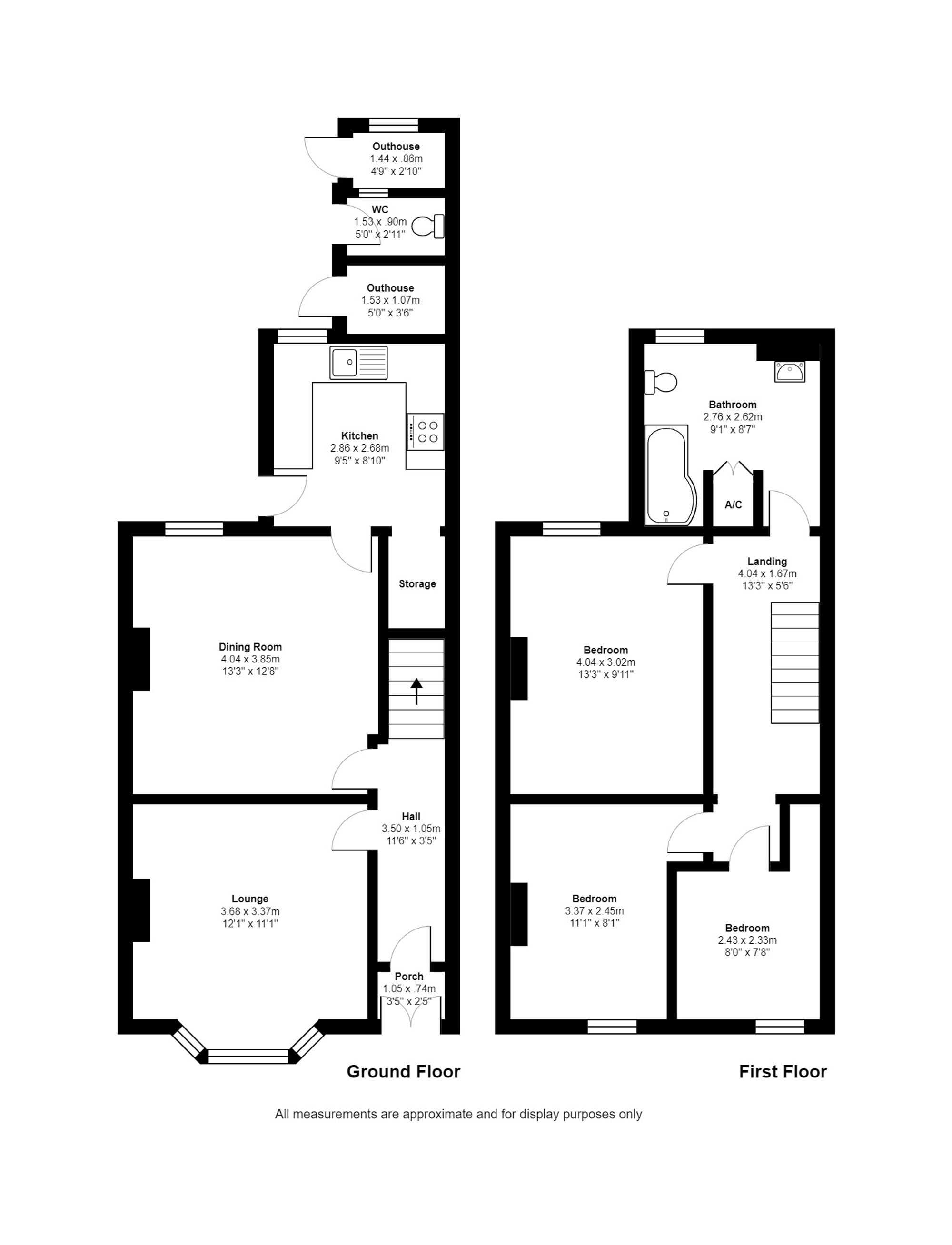- 3 bedroomed Victorian mid terraced property
- 2 reception rooms
- Modern fitted kitchen
- Minton tiled Hallway
- Large bathroom
- Enclosed rear garden
- Single garage
- Selling with the benefit of no upward chain
About this home
This well presented terraced house is located in a popular spot within walking distance of Stafford town centre, local schools and amenities. There is a garage with the property providing useful parking at the rear of the enclosed garden. The house is ideal for a couple or young family and ready to move in to. The property has been well maintained and there is double glazing throughout the house, which benefits from gas central heating.
The house is approached through a cast iron gate into porch. The front door opens into the hallway which has retained its original minton tiled floor and creates a welcoming reception area.
The ground floor accommodation comprises of two good sized and brightly lit reception rooms, the larger of which has a bay window.
The kitchen is fitted with a range of modern floor and wall units with a useful pantry/store cupboard under the stairs and a back door leading out to the rear garden.
Stairs rise up from the hall leading to a good sized bedroom and the bathroom. The Bathroom has been fitted with a white suite including a bath with a panelled grey aqua board and a shower over. The shower runs through the gas boiler system.
The second bedroom has useful fitted wardrobes and storage cupboards. The third single bedroom as a useful recess area with hanging rails. Both the second and third single bedroom overlook the front of the house.
To the rear of the property, the south westerly garden is laid to lawn which is edged by borders. At the bottom of the garden there is an area which could be used as a vegetable patch. There are three very useful brick built outhouses one of which is a former WC.
The path to the bottom of the garden leads through a gate to a large brick single garage, providing parking for the property. Alternatively the garage could have a range of other uses.
